Deals Done
Filter By
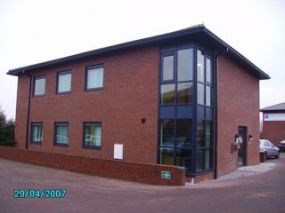
Offices - South Cave
High Quality Office Building location fronting the A63 on the southern edge of South Cave. The Building is detached extending to 1,896 sqft (176.28 sq.m) on two floors with on site car parking facilities with a superb internal high specification fit out. The offices are available at the end of January 2008. Asking Rental £20,000 pa
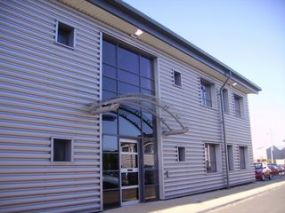
Offices - 2 Priory Court
High Quality first floor office located in the regions most popular Business Park highly accessible alongside the Clive Sullivan A63 Orbital Ring Road. The offices have on site car parking facilities with a superb internal high specification fit out.
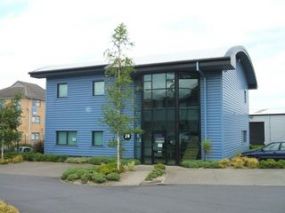
Offices - Priory Tec Park
High Quality offices located in the regions most popular Business Park highly accessible alongside the Clive Sullivan A63 Orbital Ring Road. The offices have on site car parking facilities with a superb internal high specification fit out.
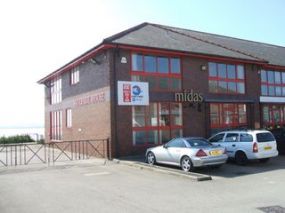
Offices - Maritime Business Park
Offices with car parking, overlooking the Humber Bridge and Estuary. Semi-detached two-storey Offices totalling c2,985ft2 (277.3m2) Gross Internal Area with Car Parking spaces available located on Maritime Business Park, to the west of the City of Hull.
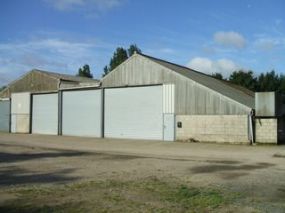
Industrial - South Cave
Industrial Premises totalling c5,200 ft2 (500.1 m2) including small office room and telephone line located on Common Road to the south west of South Cave and within 2 miles of the A63/M62 motorway. Discreet rural location and available To Let on flexibleeasy-in, easy-out terms. Let April 2008
Industrial - Oslo Road
Industrial - Oslo Road
Industrial - Oslo Road
Industrial - Oslo Road
Industrial - Oslo Road
Industrial - Oslo Road
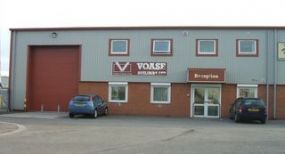
Industrial - Oslo Road
Modern Industrial Premises totalling c4,455ft2 (413.8 m2) including a range of exceptionally high quality offices, and with a secure yard area located on Milestone Park, Oslo Road off Stockholm Road in the heart of the popular and established Sutton Fields Industrial Estate,sold September 2008. Guide Price £425,000
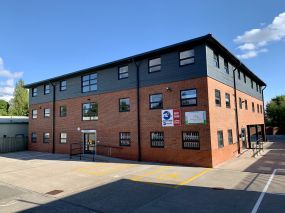
Part First Floor, Reed House, Annie Reed Road, Beverley
Prestigious three storey detached office building located in an established business area of Beverley. Good road links and short drive to Beverley Town Centre and its amenities. Suite 2, located on the first floor, has a floor area of 1375 sq ft / 128 sq m.
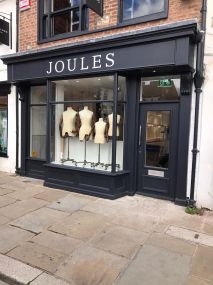
30 Saturday Market, Beverley
862 sq ft. Ground floor retail unit with further sales / stock / staff areas on first floor.
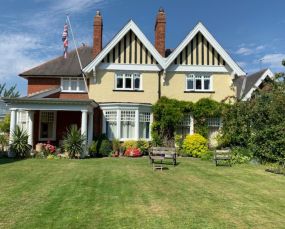
Redgarth, Newgate St, Cottingham
This executive detached house boasts four bedrooms (with the ability to convert the dressing room into a further bedroom), three bathrooms and offers generous family sizeaccommodation over two floors. Enjoying a wide mature plot and having easy access into Cottingham Village Centreand its many amenities. The property is within the Conservation Area. The accommodation briefly comprises ground and first floor and can be seen in more detail on the dimensioned floor plan forming part of these sale particulars and briefly comprises as follows: Ground Floor Entrance Hall Powder Room & WC - 3.92m (max) x 1.62m (max) with WC and wash hand basin. Dining Room - 3.73m x 3.65m plus bay. Drawing Room - 7.58m (max) x 4.06m. Cloak/Storage Area - 2.32m x 1.3m.. Study - 2.58m x 3.81m. Main Kitchen - 3.74m (max) x 5.2m. Second Kitchen - 3.04m x 3.5m. Traditional Pantry. First Floor Master Bedroom - 5.48m x 4.28m leading to Dressing Room (Potential Bedroom 5) with fitted wardrobes and En-Suite Bathroom with bath and shower. Guest Bedroom 2 – 3.62m x 5.05m with integral fitted wardrobes and en-suite bathroom. Bedroom 3 – 3.62m x 5.3m with integral fitted wardrobes. Bedroom 4 – 3.91m x 2.94m. Family Bathroom. Outside – High walled frontage with mature trees and shrubs. Sweeping driveway to frontage and portico entrance. Beautifully maintained lawns and borders. Large orangery. The premises also benefit from double garage, single garage, brick shed, large greenhouse and orangery
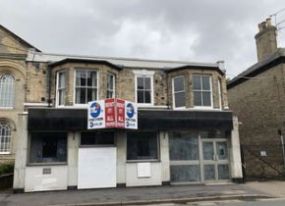
164 Hallgate, Cottingham
Would suit variety of uses subject to Planning. Building benefits with a large car park to the rear. Ground Floor Available Only. First Floor Let.
|
"Having dealt with NT3 over many years , I have always found buying and selling commercial property from them extremely easy, and very professional at all times"
Mr J Moore - NT3 Commercial Client
|





