Deals Done
Filter By
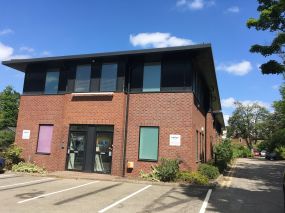
Part First Floor, Shirethorn House, Redcliff Road, Hessle, HU13 0EY - 3733
LET Shirethorn House is a two storey office building. A superb first floor office has become available. The ground floor entance benefits with its own intercom system. The first floor has their own private entrance leading to their office. The offices are refurbished to a high stanard throughout, and are triple glazed with blinds available to all windows. LED lighting is installed together with air conditioning/heating system. The kitchen facility is located on the first floor which is shared with the tenant on the first floor. WC’s are located on the first floor landing, within the communal area. There is on site parking with dedicated spaces, and has fibre optic fast broadband cabling to the building.

Capital Park, Beverley, East Yorkshire HU17 0LF- 2328
LET 9.5 acres approx. Units from 1333 sq ft to 50,000 sq ft. Price on Application. Central Beverley location. Plentiful gated car parking. Call for further details.

Ground Floor, Unit 10, Bridge View Office Park, East Yorkshire, Hull - 3740
LET Unit 10 is ground floor office of 1116 sq ft (103.62 sq m) respectively on Bridge View Office Park, Priory Park East, Hull, and benefits from a high quality internal fit out including CAT II cabling, suspended ceilings, comfort cooling and heating and with full DDA compliance including passenger platform lift and designated parking. The property offers 2 private offices remainder open plan. Kitchen within the designated area. WC in the common area. The office has the benefit of on site car parking.

Unit 1 Station Mills Station Road Cottingham - 3766
LET Station Mills Business Park comprises a range of vernacular styled industrial units of brick elevations under a variety of roof treatments available to let at competitive rentals offering cost effective industrial, storage, manufacturing and distribution space. Unit 1 is a workshop with sales floor and external yard, located prominently on the northern entrance to Station Mills.

289 National Avenue Hull - 3731
LET Superb Showroom located National Avenue Hull.

Unit 2A Great Field Lane Marfleet Hull HU9 5WA - 3734
LET The subject property is an end terrace Industrial unit constructed around a steel portal frame with brick/blockwork to the eaves and insulated roof complete with translucent panels allowing natural light to the premises. The unit benefits from an eaves height of 4.7m rising to 7.5m at apex. The unit has been fitted with modern electrically operated insulated doors internally good open plan with 2 private offices together with WC.. To the side of the unit a substantial yard Good levels of parking with access for large goods vehicles

Unit 7, First Floor, Bridge View Office Park, Henry Boot Way Hull - 3716
LET 7 Bridgeview Business Park comprises a semi-detached, two storey office. which has been designed for to let individual floor lettings. The first floor has been divided to provide 3 private offices with demountable partitioning fitted out to a high standard, decorated throughout, suspended ceiling with LED lighting, fitted window blinds, air conditioned, key codes to all doors, intercom, carpeted and has lift access. The offices also have the considerable advantage of on- site car parking spaces.

1 North Bar Within Beverley - 3742
LET The accommodation available comprises ground floor and basement spacious area together with kitchen, store room and WC facilities. The property previously traded as a High Class Restaurant and has undergone an extensive superb refurbishment. The property is available for immediate occupation and would suit a variety of occupiers subject to any necessary Planning Consents. .
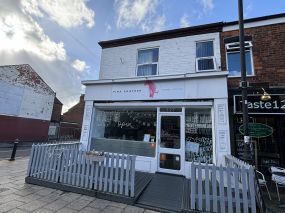
123 Newland Avenue Hull -3715
LET 123 Newland Avenue is a two-storey end-terraced building, consisting of a ground floor retail unit in an established retail parade. The Ground Floor retail had been operating as a restaurant which has been fitted out to a good specification. Seating area to the front of the building together with a Bar Area, WC and Kitchen area to the rear of the property. Fixtures & Fittings are available subject to negotiation. Property is ready for immediate occupation.
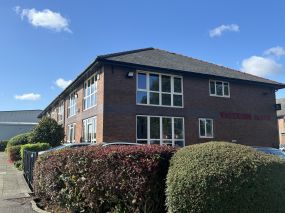
Unit 6-7 Waterside House Maritime Business Park Hessle - 2089
SOLD The property comprises Semi Detached two-storey office building of a traditional construction totalling 2985 sq ft (277.3.m2) Gross Internal Area, with private carparking.
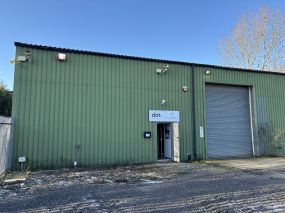
Unit F15A Welton Business Park, Wiske Avenue, Brough HU15 1ZQ - 3732
LET Unit F15A is a large industrial unit which features portal framed design with 2no. roller shutter doors giving vehicular access, and secure steel personnel door, onto a secure palisade-fenced hard-surfaced yard. Unit F15A is a typical steel portal frame building with low level blockwork surmounted by insulated profile steel sheet cladding. The roof is also insulated with translucent light panels giving high levels of natural daylight. The unit is 5m under haunch rising to 7m at the apex. The unit has single phase electricity, alarm is fitted. Externally there is a large shared yard.
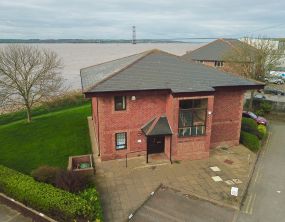
Suite 2 Ground Floor, 9 Waterside Park Livingstone Road, Hull HU13 0EG - 1212
LET The offices are located on the ground floor of this two storey building. Offices are refurbished to a good standard offering open plan office with a self-contained kitchen with appliances. The property benefits from central heating, suspended ceiling with cat 2 lighting, perimeter trunking, laminated flooring and blinds fitted to all windows. WC facilities are located in the common areas.
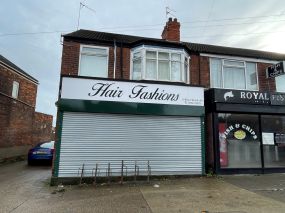
14 James Reckitt Avenue Hull - 1752
SOLD The property is end-terraced consisting of a ground floor retail unit and first floor flat. The retail unit benefits from electric roller shutter, internally fitted with suspended ceiling, carpet and includes WC facilities to the rear. The ground floor benefits from rear access. There is an outside garage 3.35mx5.9m together with small yard. The first floor has its own separate entrance to the rear and consists of a kitchen, one bedrrom, living room, bathroom and WC. The flat benefits from gas central heating and is carpeted.
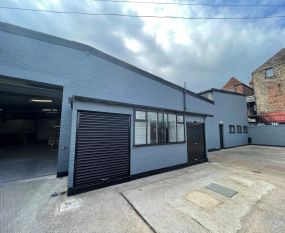
Unit 1, 6 - 12 St James Street, East Yorkshire, HU5 2ES - 3723
LET The property has recently been refurbished to a high standard with a first-floor officce/fitted kitchen and WC with the added benefit of being Self Contained. The property also benefits with self-contained rear yard area, providing two designated car parking spaces togther acessible for deliveries.
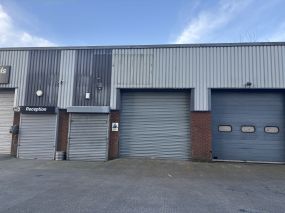
A3 Citadel Tower Street Hull, HU9 1TQ - 3724
LET The premises comprise a modern steel portal framed industrial terraced unit with front forecourt, car parking and circulation area. The premises are secure with brick and block detail cladding with steel profile sheet clad walls and roof incorporating personnel door access and insulated up and over door vehicle access to the ground floor units. The unit provides ground floor area with reception area, WC’s, a small mezzanine area, ideal for storage, together with internal staircase to provide. This is a well presented unit on the well known Citadel Way Trading Park. Units rarely fall available here and thus the unit represents an excellent opportunity to have a strong presence on this well known trade park.
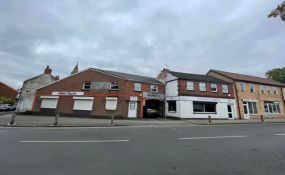
32 The Weir Hessle HU13 0RU
LET The property comprises of a ground floor retail property divided into two areas together with kitchen/WC The property benefits with fitted security shutters to all windows together with an alarm system.
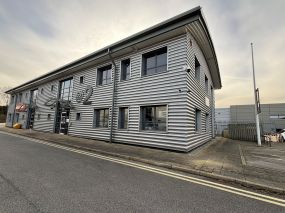
Priory Court Saxon Way, Priory Park Hessle HU13 9PB - 108
LET The office building is semi-detached being of modern steel frame construction arranged over two floors with a glazed private entrance leading to ground floor reception entrance; with lift access to the first floor all DDA Compliant. The first floor offices are split so can either be taken as a whole or as an individual office. The offices have undergone an extensive refurbishment to provide laminate floors, central heating, intercom and blinds to all windows which are double glazed. The fitted kitchen is located close to the offices and WC’s. Disabled WC’s are located on the landing.
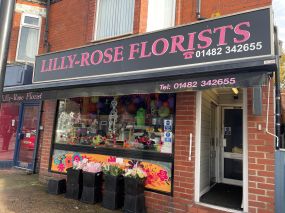
106 Chanterlands Avenue - 882
SOLD The ground floor is trading as a florist with sales area, rear store and staff amenties. Externally there is an outside yar/garden space that is accessed via the rear of the shop or via a side entrance. The first floor comprises of a one bedroom flat which consists of lounge, bedrrom, bathroom and kitchen with part UPVC double galsed window and gas central heating.
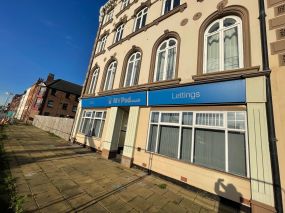
82 83 Burnett House Castle Street Hull HU1 2DA - 1618
LET Burnett House is a beautiful and restored Vicotrian building on the citys main throroughfare Castle Street.
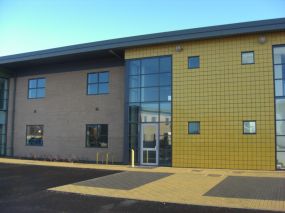
Suite 4, Unit 9 Bridge View Office Park Priory Park East, Hessle - 3713
LET Priory Park is c.4 miles west of Hull City Centre occupying a position alongside the A63 providing excellent links to the Docks, Humber Bridge/M62 and motorway network beyond. A wide range of high quality development has been attracted to the site including Dixons Motor Village, John Roe Toyota, De Vere Hotels and Arco Distribution Centre amongst others.
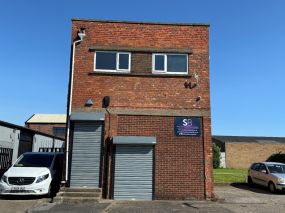
57 Spyvee Street Hull HU8 7JJ
SOLD A two-storey office building with two large rooms/ Reception/Built in Kitchen to ground floor with the benefit of a store with roller shutter, on the first floor both ladies and Gentleman’s WCs with an office / store. Refurbished to a good standard. Car parking off street. Suitable for a variety of users.
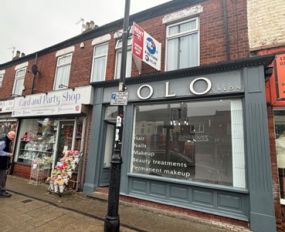
117 Newland Avenue Hull HU5 2ES
LET The property comprises of ground retail accommodation presently used as a Hair/Beauty Salon. The ground floor benefits with open plan area with a beauty room installed. To the rear of the property you will have a kitchen/WC facility. The property as been re-furbished to a good standard with the benefit of an internal shutter. The unit would be ideal for a variety of occupiers, subject to any necessary permissions required.
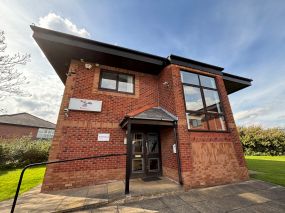
10 Waterside Business Park Livingstone Road Hessle HU13 OEG
LET The ground floor offices are within a two-story office building close to the riverbank location.The offices completed to a high standard benefiting with a good-sized private office the remainder is open plan.The Office benefits from central heating, suspended ceilings, recessed lighting and carpeted with their own private kitchen area.Separate WC facilities are located in the common area. In addition, the offices have four dedicated car parking spaces.
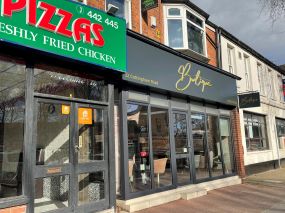
22 Cottingham Road Hull
SOLD The property comprises an attractive self-contained retail unit to the ground floor which benefits from air-conditioning/alarmed, laminate flooring, cat 2 lighting, fully fitted kitchen to the rear and store area within the yard.
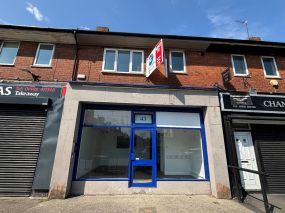
43 Chanterlands Avenue Hull HU5 3SS
LET The property 43 Chanterlands Avenue is well positioned middle terraced unit briefly comprising of a sales area and rear area together with office kitchen and WC. Consisting of suspended ceiling with LED lighting, Air conditioned, laminate floor to sales area, roller shutter to the front of the property.
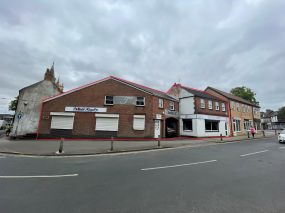
30-34 The Weir, Hessle
SOLD Attractive substantial investment opportunity. Located in the affluent west of Hull Town of Hessle. Extremely sought after Corner Location. Investment produces £36,500 per annum. Call now for further details.
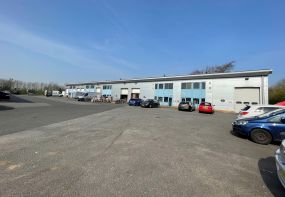
Unit 9, Malmo Park Food Innovation Centre, Malmo Road, Sutton Fields Industrial Estate, Hull
LET High standard industrial unit fitted out to food grade specification on gated site with CCTV with 24 hour access. Fit out includes ultro white rock hygienic wall and ceiling panels/heavy duty slip-resistant floor coverings with PU protection. Popular location on Sutton Fields Industrial Estate with excellent cross City accessibility.
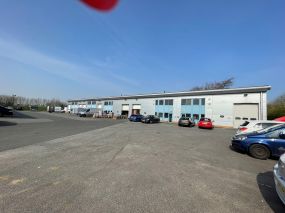
Unit 8, Malmo Park Food Innovation Park, Malmo Road, Sutton Fields Industrial Estate, Hull
LET High standard industrial unit fitted out to food grade specification on gated site with 24 hour access. Fit out includes ultro white rock hygienic wall and ceiling panels with heavy duty slip resistant floor coverings with PU protection. High quality office with staff facilities. Property extends to 292.8 sq m / 3,152 sq ft. Popular location on Sutton Fields Industrial Estate with excellent cross City accessibility.

Suite 5, Unit 9, Bridge View Office Park, Henry Boot Way Hull
LET. Offices on a premier Business Park in Hull located 4 miles west of the Hull city centre on all inclusive basis.
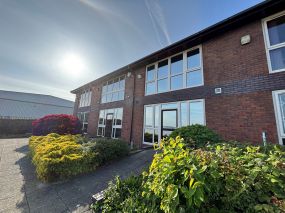
Unit 9 Waterside House Maritime Business Park Livingstone Road Hessle HU13 0EG
SOLD The property comprises a Mid Terraced two-storey office building of a traditional construction totalling 1,267 sq ft (117.7m2) Gross Internal Area, providing Ground and First Floor offices benefit with spectacular views over the Humber estuary also benefit with dedicated on site car parking. The Offices have excellent links to the City Centre and the wider motorway network.
|
"Having dealt with NT3 over many years , I have always found buying and selling commercial property from them extremely easy, and very professional at all times"
Mr J Moore - NT3 Commercial Client
|





